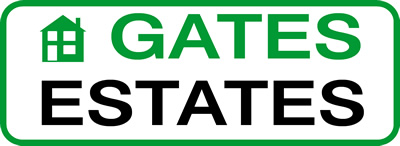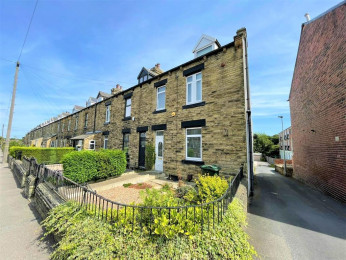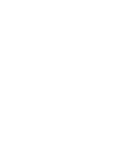3 Bedroom End Terraced For Sale
Sheffield Road, Birdwell, Barnsley, South Yorkshire, S70 5XB - £180,000
Key Features
- THREE DOUBLE BEDROOMS
- SPACIOUS ACOMMODATION
- GAS CENTRAL HEATING
- IDEAL FIRST HOME OR UPSIZING
- COUNCIL TAX BAND - A
- END OF TERRACE
- DOUBLE GLAZED THROUGHOUT
- REAR GARDEN
- GREAT TRANSPORT LINKS
- EPC RATING D-61
Description
**EXTREMELY SPACIOUS END OF TERRACE PROPERTY LOCATED IN THE EVER POPULAR BIRDWELL AREA OF BARNSLEY JUST OFF JUNCTION 36 OF THE M1 MOTORWAY**
PROVIDING THREE BEDROOM ACCOMMODATION WITH FRONT AND REAR GARDENS WITH THE POTENTIAL TO PROVIDE PRIVATE PARKING AREA.
BENEFITING FROM GAS CENTRAL HEATING AND DOUBLE GLAZING.
THE ACCOMMODATION BRIEFLY COMPRISES ENTRANCE HALLWAY, LOUNGE, DINING ROOM WITH KITCHEN OFF, CELLAR, TWO BEDROOMS, BATHROOM AND ATTIC BEDROOM.
Floors
Ground Floor
Entrance Hallway
Front UPVC part glazed door provides access to the entrance hallway. Wood effect laminate flooring, radiator and access to the living room, first floor and kitchen/diner.
Living room
Dimensions: 12' 11'' x 12' 6'' (3.94m x 3.82m)
This well presented spacious room has modern radiator, front facing double glazed window, carpeted flooring and feature fireplace.
Kitchen/diner
Dimensions: 26' 8'' x 14' 2'' (8.13m x 4.33m)
Having a range of modern wall and base units with work surfaces which incorporates a sink and drainer. Integrated appliances include electric oven and hob with extractor fan above. There is plumbing for an automatic washing machine, tiled flooring, radiator and rear facing double glazed windows and UPVC door to the rear garden. There is also access to the cellar.
First Floor
Landing
Providing access to two bedrooms, bathroom and stairway up to the attic/third bedroom.
Bedroom One
Dimensions: 12' 11'' x 10' 0'' (3.94m x 3.06m)
Front facing double bedroom with double glazed window, radiator, carpeted flooring and storage cupboard.
Bathroom
A good sized bathroom which now comprises of a low flush WC, bath with chrome shower over and pedestal wash basin. There is also a double glazed window.
Bedroom two
Dimensions: 10' 10'' x 12' 4'' (3.31m x 3.78m)
A rear facing double bedroom which has a radiator, carpet to the floor and a double glazed window overlooking the garden.
Second Floor
Attic bedroom
Dimensions: 15' 10'' x 14' 7'' (4.85m x 4.47m)
A further large double bedroom which has a radiator, front facing double glazed window and carpeted flooring.
Exterior
External
A small gate provides access to the front of the property which is paved and set back from the street. The rear garden is paved and has a gate to the back street and also a small summer house.


