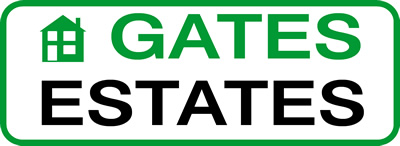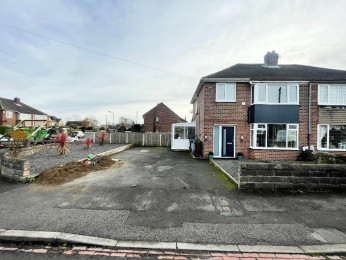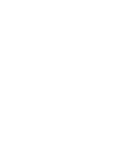3 Bedroom Semi-Detached For Sale
Coronation Crescent, Birdwell, Barnsley, S70 5RN - £220,000
Key Features
- THREE BEDROOM SEMI DETACHED HOUSE
- LARGE PLOT
- LOUNGE/DINING ROOM
- CONSERVATORY
- COUNCIL TAX BAND - B
- PLANNING FOR A DOUBLE SIDE EXTENSION
- MODERN INTERIOR
- KITCHEN AND SIDE PORCH
- BATHROOM
- EPC RATING - D
Description
A WONDERFUL OPPORTUNITY TO PURCHASE THIS MODERN AND TASTEFULLY DECORATED THREE BEDROOM SEMI-DETACHED HOUSE WHICH HAS PLANNING PERMISION TO EXTEND TO THE SIDE WITH A DOUBLE HEIGHT EXTENSION.
OCCUPYING A GOOD SIZED PLOT THE PROPERTY HAS THE BENEFIT OF GAS CENTRAL HEATING WITH HIVE THERMOSTAT CONTROL AND DOUBLE GLAZING.
APPEALING TO FIRST TIME BUYERS, FAMILIES AND COUPLES THIS MODERN PROPERTY NEEDS TO BE INTERNALLY VIEWED TO APPRECIATE IT AND THE POTENTIAL TO EXTEND.
THE ACCOMODATION BRIEFLY COMPRISES LOUNGE/DINER, CONSERVATORY, KITCHEN, THREE BEDROOMS AND BATHROOM.
Floors
Ground Floor
Entrance Hallway
Having a front facing entrance door, laminate flooring and a central heating radiator and opens into the open plan living space.
Lounge/Dining Area
Dimensions: 27' 1'' x 11' 1'' (8.26m x 3.4m)
Having a front facing double glazed window and rear facing patio doors that open into the Conservatory.
With two central heating radiators and a TV aerial point.
Conservatory
Dimensions: 12' 7'' x 10' 7'' (3.85m x 3.25m)
Having a side facing entrance door with sealed double glazed windows and brick base, laminate flooring, wall mounted electric heater and electric sockets.
Kitchen
Dimensions: 8' 4'' x 5' 10'' (2.55m x 1.78m)
Having a rear facing double glazed window and side facing entrance door, with a range of wall and base units with complimentary worktops with a inset sink, electric hob with extractor fan over, electric oven, tiled splash back, laminate flooring and understairs storage area.
Side Porch
Dimensions: 10' 7'' x 6' 5'' (3.25m x 1.97m)
Having a rear facing entrance door, plumbing for a washing machine and tiled flooring.
First Floor
First Floor Landing
Having a side facing double glazed window and access into the loft space.
Bedroom One
Dimensions: 13' 3'' x 10' 9'' (4.06m x 3.28m)
Having a front facing double glazed window and a central heating radiator.
Bedroom Two
Dimensions: 10' 7'' x 9' 2'' (3.25m x 2.81m)
Having a rear facing double glazed window, a central heating radiator and a storage cupboard.
Bedroom Three
Dimensions: 7' 5'' x 6' 7'' (2.28m x 2.01m)
Having a front facing double glazed window, fitted wardrobe and a central heating radiator.
Bathroom
Dimensions: 6' 5'' x 6' 0'' (1.96m x 1.85m)
Having a rear facing opaque double glazed window. with a three piece suite which comprises a panelled bath, low flush WC, wash hand basin, tiled walls. tiled flooring, downlights to the ceiling and a towel radiator.
Exterior
Outside
To the front of the property is a double width driveway with parking for four vehicles with the front garden area having a pebbled mulching along with a further area to the side which also has a pebbled mulched area.
A fence with a gate gives access to the rear enclosed garden area which has a lawn area, large paved patio area, composite decked area and a garden pond. There are wall mounted security lights on three sides of the property and a outside cold water tap.


