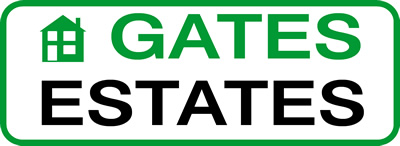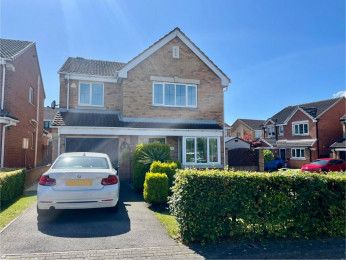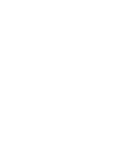4 Bedroom Detached For Sale
Locksley Gardens, Birdwell, Barnsley, S70 5SU - £360,000
Key Features
- FOUR BEDROOM DETACHED HOUSE
- DINING ROOM
- KITCHEN
- CORNER PLOT
- COUNCIL TAX BAND - D
- LOUNGE
- UTILITY ROOM AND CLOAKS WC
- BEDROOM ONE WITH EN-SUITE
- DRIVEWAY AND GARAGE
- EPC RATING - TBC
Description
A WELL PRESENTED AND TASTEFULLY DECORATED FOUR BEDROOM DETACHED FAMILY HOME, LOCATED ON A NO THROUGH ROAD PART OF THIS VERY POPULAR RESIDENTIAL ESTATE AND OCCUPYING A GOOD SIZED PLOT BEING ON A CORNER PLOT.
HAVING THE BENEFIT OF GAS CENTRAL HEATING AND DOUBLE GLAZING.
WITH THE ACCOMMODATION BRIEFLY COMPRISING ENTRANCE HALLWAY, DINING ROOM, LOUNGE, KITCHEN, UTILITIES ROOM, CLOAKS/WC, FOUR BEDROOM (MASTER WITH EN-SUITE) AND BATHROOM.
OUTSIDE TO THE FRONT IS A DRIVEWAY AND GARAGE, FRONT,SIDE AND ENCLOSED REAR GARDENS.
Floors
Ground Floor
Entrance Hallway
Having a front facing entrance door, wood laminate flooring, coving, a central heating radiator, a pedestrian door into the Garage, and understairs storage cupboard.
Dining Room
Having a front facing double glazed bay window, wood laminate flooring, coving and a central heating radiator.
Cloaks/WC
Having tiled walls and floor, with a low flush WC, wash hand basin, extractor fan and a central heating radiator.
Lounge
Having rear facing double doors that open into the rear garden, coving, TV aerial point, gas fire with hearth, back and surround, coving and a central heating radiator.
Kitchen/Diner
Having a rear facing double glazed window, with a range of wall and base units with complimentary worktops with a inset sink with side drainer and mixer taps, gas hob with cooker hood over, tiled flooring and a central heating radiator.
Utility Room
Having a side facing external entrance door, sink unit, plumbing for a washing machine, tiled flooring, extractor fan and a central heating radiator.
Garage
Having a front facing up and over garage door and a door that gives access into the Entrance Hallway, there are lights and sockets and a wall mounted Ideal Combination boiler ( fitted in 2022 ).
First Floor
First Floor Landing
A staircase rises from the Entrance Hallway to the First Floor Landing having a central heating radiator, storage cupboard and access to the part boarded out loft space.
Bedroom One
Having a front facing double glazed window, fitted wardrobes to one wall and a central heating radiator.
En-suite
Having a side facing opaque double glazed window, with a shower cubicle with power shower, low flush WC, wash hand basin, extractor fan, shaver point and a central heating radiator.
Bedroom Two
Having a rear facing double glazed window, fitted wardrobes to one wall, down lights and a central heating radiator.
Bedroom Three
Having a rear facing double glazed window, fitted wardrobes to one wall and a central heating radiator.
Bedroom Four
Having a front facing double glazed window and a central heating radiator.
Bathroom
Having a side facing opaque double glazed window, a panelled bath , low flush WC, wash hand basin, shower cubicle with a power shower, tiled walls, tiled floor, extractor fan and a central heating radiator.
Exterior
Outside
To the front of the property is a driveway, garden area a gated side pathway gives access to the rear enclosed garden area which has paved and decked patio areas, a lawned area, wall mounted outside cold water tap, wall mounted lights and flower beds with established mature shrubs.


