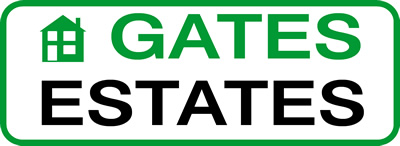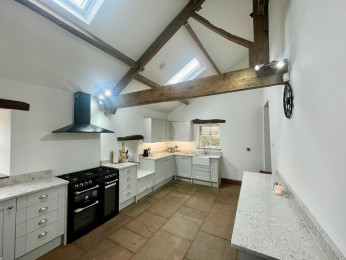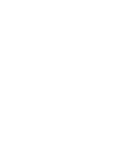3 Bedroom Barn Conversion For Sale
Threshing Barn, Stone Bar Mews, Birdwell, Barnsley, S70 5FE - £450,000
Key Features
- NO UPPER VENDOR CHAIN
- OFF STREET PARKING
- IDEAL LOCATION
- ORIGINAL FEATURES
- COUNCIL TAX BAND - E
- DOUBLE GARAGE
- BEAUTIFULLY PRESENTED
- GOOD SIZED GARDENS
- MODERN FIXTURES AND FITTINGS
- EPC RATING - TBC
Description
OFFERED TO THE MARKET WITH NO UPPER VENDOR CHAIN, WE OFFER TO THE MARKET THIS THREE BEDROOM BARN CONVERSION WITH MANY ORIGINAL FEATURES IN PLACE, BUT YET FINISHED TO A MODERN STANDARD THROUGHOUT. THE ACCOMMODATION BRIEFLY COMPRISES; TO THE GROUND FLOOR, LOUNGE, DINING ROOM, KITCHEN, UTILITY ROOM AND DOWNSTAIRS W.C. TO THE FIRST FLOOR, THERE ARE THREE BEDROOMS INCLUDING BEDROOM ONE WITH EN-SUITE AND MEZZANINE FLOOR AND HOUSE BATHROOM. EXTERNALLY, THERE IS PARKING FOR NUMEROUS VEHICLES, TWO GARAGES, FRONT COURTYARD AREA AND TWO FURTHER REAR GARDEN AREAS WHERE THERE IS A DOUBLE LENGTH HOT TUB WITH A WOODEN GAZEBO OVER. (BOTH HOT TUB AND GAZEBO ARE AVAILABLE VIA SEPARATE NEGOTIATION)
Floors
Ground Floor
Dining Room
Dimensions: 17' 5'' x 13' 10'' (5.33m x 4.23m)
Lounge
Dimensions: 18' 9'' x 16' 6'' (5.74m x 5.05m)
Kitchen
Dimensions: 28' 4'' x 11' 1'' (8.64m x 3.38m)
Utility Room
Dimensions: 8' 5'' x 5' 0'' (2.57m x 1.53m)
Cloaks/WC
First Floor
Bedroom One
Dimensions: 16' 9'' x 13' 3'' (5.11m x 4.06m)
Bedroom One En-suite
Bedroom Two
Dimensions: 10' 9'' x 7' 3'' (3.3m x 2.21m)
Bedroom Three
Dimensions: 14' 7'' x 10' 11'' (4.47m x 3.35m)
Bathroom
Dimensions: 11' 8'' x 10' 11'' (3.56m x 3.33m)
Second Floor
Storage
Dimensions: 25' 6'' x 9' 6'' (7.79m x 2.92m)


