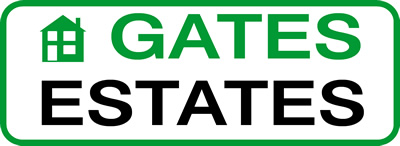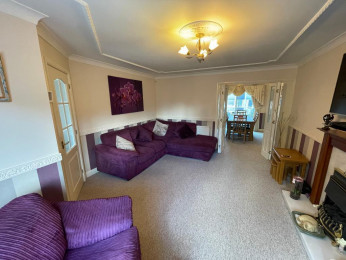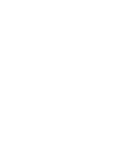5 Bedroom Detached For Sale
Spa Well Grove, Brierley, Barnsley, S72 9LS - £375,000
Key Features
- EXTENDED FOUR/FIVE BEDROOM DETACHED
- KITCHEN WITH UTILITIES
- STUDY/FAMILY ROOM
- DRIVEWAY AND GARAGE
- COUNCIL TAX BAND - D
- LOUNGE AND DINING ROOM
- DOWNSTAIRS WC
- CONSERVATORY
- GOOD SIZED PLOT
- EPC RATING - D
Description
A WELL PRESENTED TASTEFULLY DECORATED EXTENDED FOUR/FIVE BEDROOM DETACHED HOUSE, SET ON A QUIET CUL-DE-SAC IN A POPULAR RESIDENTIAL LOCATION WHICH IS CLOSE TO A WELL REGARDED PRIMARY SCHOOL, WITHIN EASY WALKING DISTANCE OF THE VILLAGE SHOP AND POST OFFICE.
THIS ONE REALLY NEEDS TO BE VIEWED INTERNALLY TO BE TRULY APPRECIATED HAVING BEEN REDUCED FROM ITS ORIGINAL ASKING PRICE OF £400,000.
THE EXTENDED PROPERTY BRIEFLY COMPRISES ENTRANCE HALLWAY, LOUNGE, DINING ROOM, STUDY/FAMILY ROOM, KITCHEN, UTILITIES ROOM, CLOAKS/WC, FOUR BEDROOMS, BEDROOM ONE HAS A ENSUITE AND FAMILY BATHROOM.
OUTSIDE ARE FRONT AND REAR GARDENS, DRIVEWAY AND GARAGE.
IT ALSO BENEFITS FROM GAS CENTRAL HEATING (A NEW BOILER WAS FITTED IN 2024) AND DOUBLE GLAZING.
Floors
Ground Floor
Entrance Hallway
Having a front facing entrance door and a central heating radiator.
Lounge
Dimensions: 13' 5'' x 16' 4'' (4.09m x 4.98m)
Having a front facing double glazed bay window, with the main focal point being a gas fire with hearth, back and surround, TV aerial point, dado rail and two central heating radiators. Doors lead into the Dining Room.
Dining Room
Dimensions: 7' 11'' x 16' 4'' (2.43m x 4.98m)
Having rear facing patio doors that open into the Conservatory, coving to the ceiling, ceiling rose and a central heating radiator.
Conservatory
Dimensions: 10' 6'' x 11' 10'' (3.22m x 3.61m)
Having a brick base and UPVC double glazed windows, with a door opening into the rear garden, wall sockets and a light.
Study/Family Room
Dimensions: 16' 4'' x 8' 11'' (4.98m x 2.72m)
Having a front facing double glazed window, coving to the ceiling, a ceiling rose, TV aerial point and a central heating radiator.
.
Kitchen
Dimensions: 16' 7'' x 12' 9'' (5.08m x 3.91m)
Having a rear facing double glazed window and rear facing entrance door.
With a modern range of wall and base units with granite worktops with a inset sink, gas hob with cooker hood over, electric oven, microwave integral dishwasher, fridge, freezer, tiled flooring ,downlights to the ceiling and two central heating radiators.
Utility Room
Dimensions: 8' 9'' x 9' 3'' (2.69m x 2.84m)
Having a rear facing double glazed window, with a base unit with a Belfast style sink, plumbing for a washing machine, space for a tumble dryer, tiled flooring and a central heating radiator.
Cloaks/WC
Dimensions: 4' 10'' x 2' 9'' (1.48m x 0.84m)
Having a side facing opaque double glazed window, with a low flush WC, wash hand basin, half tiled walls, extractor fan and a central heating radiator.
First Floor
First Floor Landing
Having a front facing double glazed window, a airing cupboard, a central heating radiator and giving access to the loft space which has a pull down loft ladder and having a loft light.
Bedroom One
Dimensions: 13' 10'' x 9' 10'' (4.24m x 3m)
Having a front facing double glazed window, two sets of fitted wardrobes and a central heating radiator.
Bedroom One En-suite
Having a side facing opaque double glazed window, with a three piece suite which comprises a low flush WC, wash hand basin, shower cubicle with shower over, tiled walls, extractor fan and a towel radiator.
Bedroom Two
Dimensions: 11' 8'' x 6' 9'' (3.56m x 2.08m)
Having a rear facing double glazed window, wardrobe to one wall, a central heating radiator and a opening gives access to the adjoining Bedroom 2 (2.67 x 2.82) which again has a rear facing double glazed window and a central heating radiator.
Bedroom Three
Dimensions: 8' 7'' x 9' 6'' (2.64m x 2.9m)
Having a front facing double glazed window, a central heating radiator and a built in wardrobe to one wall.
Bedroom Four
Dimensions: 8' 11'' x 11' 8'' (2.72m x 3.56m)
Having a rear facing double glazed window, a central heating radiator and a built in wardrobe to one wall.
Bathroom
Dimensions: 8' 9'' x 8' 2'' (2.67m x 2.51m)
Having a rear facing opaque double glazed window, with a four piece suite which comprises a panelled bath, hidden flush WC, vanity wash hand basin with surrounding drawers, shower cubicle with shower, part tiling to the walls, extractor fan and a towel radiator.
Exterior
Garage
Dimensions: 16' 6'' x 9' 6'' (5.03m x 2.9m)
Having a front facing electric secure roller door a rear facing internal pedestrian door into the Utility Room, wall mounted central heating boiler, lights and sockets and a boarded out loft storage area with light above the garage. .
Outside
To the front of the property is a double width Driveway, wall mounted lights and a easy maintenance pebbled further garden area.
A gated side pathway gives access to the enclosed rear garden, which has a paved patio area, lawn garden area with borders with established shrubs there is a further composite decked area which has electric lights, there are wall mounted lights, a illuminated water feature, outside tap and a outside socket.


