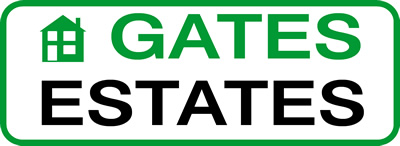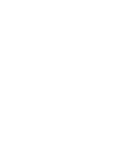3 Bedroom Semi-Detached For Sale
Mill Rise, Worsbrough, Barnsley, S70 4FG - £230,000
Key Features
- THREE BEDROOM SEMI-DETACHED
- OFF STREET PARKING
- EXCELLENT LOCATION
- DOUBLE GLAZED THROUGHOUT
- COUNCIL TAX BAND - B
- BEAUTIFULLY PRESENTED
- LARGE ENCLOSED REAR GARDEN
- GAS CENTRAL HEATING
- ON A SMALL DEVELOPMENT
- EPC RATING - B
Description
WHAT A STUNNING THREE BEDROOM SEMI-DETACHED FAMILY HOME.
ONLY BY AN INTERNAL VIEWING CAN THIS WELL PRESENTED AND TASTEFULLY DECORATED PROPERTY BE TRULY APPRECIATED. SET ON A SMALL DEVELOPMENT OFF MOUNT VERNON ROAD WORSBROUGH.
HAVING BEEN UPGRADED BY OUR CLIENTS AND BOASTING A LARGE PRIVATE ENCLOSED GARDEN ALONG WITH DOUBLE WIDTH DRIVEWAY ( WITH ELECTRIC CAR CHARGING POINT).
THE PROPERTY BRIEFLY COMPRISES KITCHEN/DINER, LOUNGE, CLOAKS/WC, UTILITY CUPBOARD, THREE BEDROOMS AND HOUSE BATHROOM.
BEING OF INTEREST TO FIRST TIME BUYERS, COUPLES AND FAMILIES.
Floors
Ground Floor
Kitchen/Diner
Dimensions: 16' 4'' x 15' 9'' (4.98m x 4.82m)
Having a front facing entrance door and front facing double glazed window, with a range of wall and base units with complimentary work tops. Having a inset sink with side drainer and mixer taps, induction hob with cooker hood over, electric double oven, a cupboard houses the wall mounted combination boiler, downlights to the ceiling, laminate floor covering, a central heating radiator and a utility cupboard that houses the automatic washing machine and provides useful storage space.
Cloaks/WC
Dimensions: 4' 9'' x 2' 5'' (1.45m x 0.76m)
Having a hidden flush WC, wash hand basin, laminate flooring, extractor fan and a central heating radiator.
Lounge
Dimensions: 16' 4'' x 9' 10'' (4.98m x 3.01m)
Having rear facing patio doors that open into the enclosed rear garden, laminate floor covering, TV aerial point and a central heating radiator.
First Floor
First Floor Landing
Having a storage cupboard, a central heating radiator and access to the loft space.
Bedroom One
Dimensions: 13' 3'' x 9' 4'' (4.04m x 2.87m)
Having a front facing double glazed window and a central heating radiator.
Bedroom Two
Dimensions: 12' 4'' x 9' 6'' (3.77m x 2.91m)
Having a rear facing double glazed window and a central heating radiator.
Bedroom Three
Dimensions: 8' 6'' x 7' 1'' (2.6m x 2.18m)
Having a rear facing double glazed window and a central heating radiator.
Bathroom
Dimensions: 6' 11'' x 5' 6'' (2.13m x 1.68m)
Having a front facing opaque double glazed window with a white three piece suite which comprises a panelled bath with power shower over, hidden flush WC, wash hand basin, tiled floor and walls, a central heating radiator and a extractor fan.
Exterior
Outside
To the front of the property is a double width driveway, wall mounted cold water tap, electric car charging point and a wall mounted courtesy light. A gated side pathway leads to the enclosed rear garden area, which has a paved patio area, artificial grass, and then opens into a larger lawn garden area.


