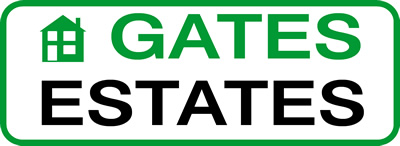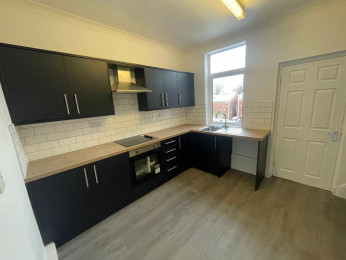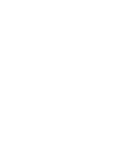3 Bedroom End Terraced For Sale
Sheffield Road, Birdwell, Barnsley, S70 5TA - £140,000
Key Features
- THREE BEDROOM END TERRACE HOUSE
- REAR GARDEN AREA
- DOUBLE GLAZED THROUGHOUT
- GREAT LOCATION
- EPC RATING - E
- TOATALLY REFURBISHED THROUGHOUT
- GAS CENTRAL HEATING
- EASY ACCESS TO JUNCTION 36 OF THE M1
- COUNCIL TAX BAND - A
Description
HAVING UNDERGONE A FULL SCHEME OF MODERNISATION BY OUR CLIENTS WE ARE PLEASED TO PRESENT TO THE MARKET THIS THREE BEDROOM END TERRACE HOUSE.
BEING OFFERED FOR SALE WITH NO UPPER VENDOR CHAIN, HAVING THE BENEFIT OF GAS CENTRAL HEATING AND DOUBLE GLAZING, WITH THE ACCOMODATION BRIEFLY COMPRISING ENTRANCE PORCH, LOUNGE, KITCHEN/DINER, REAR ENTRANCE, GROUND FLOOR BATHROOM, TWO FIRST FLOOR BEDROOMS AND ATTIC BEDROOM.
OUTSIDE FRONT BUFFER GARDEN AND ENCLOSED REAR GARDEN.
Floors
Ground Floor
Entrance Porch
Having a front facing entrance door, a side facing double glazed window and a door opening into the Lounge.
Lounge
Dimensions: 16' 4'' x 12' 11'' (4.98m x 3.94m)
Having a front facing double glazed window, having been fully re-plastered and having a central heating radiator.
Kitchen/Diner
Dimensions: 12' 9'' x 10' 2'' (3.91m x 3.1m)
Having a rear facing double glazed window, with a newly fitted range of wall and base units with complimentary worktops with a inset sink, electric hob, with a chrome cooker hood over, electric oven, tiled splashback, plumbing for a washing machine and a central heating radiator.
Rear Entrance Porch
Having a external door and a storage cupboard which houses the wall mounted combination boiler.
Bathroom
Dimensions: 6' 9'' x 6' 9'' (2.08m x 2.07m)
Having a rear facing opaque double glazed window, with a brand new white three piece bathroom suite which comprises a panelled bath, low flush WC, wash hand basin, part tiling to the walls, extractor fan and a central heating radiator.
First Floor
First Floor Landing
A staircase from the Kitchen rises to the First Floor Landing.
Bedroom One
Dimensions: 12' 11'' x 12' 2'' (3.96m x 3.71m)
Having a front facing double glazed window, being fully re-plastered and having a central heating radiator.
Bedroom Two
Dimensions: 10' 2'' x 9' 9'' (3.1m x 2.99m)
Having a rear facing double glazed window, total re-plastered and a central heating radiator.
Second Floor
Attic Bedroom
Dimensions: 11' 8'' x 11' 3'' (3.56m x 3.45m)
With a radiator at the bottom of the stairs and a staircase rising to the Attic Bedroom, there is a side facing double glazed window, a central heating radiator, total re-plastered and two access into the under eves storage space.
Exterior
Outside
To the front of the property is a small enclosed buffer garden, at the rear is a enclosed garden area with a brick store.


