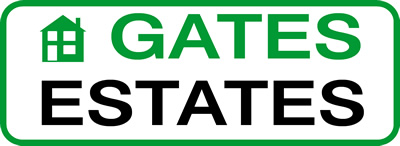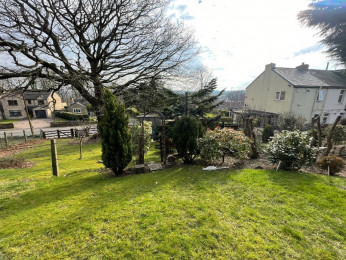2 Bedroom End Terraced For Sale
Ben Bank Road, Silkstone Common, Barnsley, S75 4PJ - £220,000
Key Features
- TWO BEDROOM END TERRACE COTTAGE
- GARAGE
- GAS CENTRAL HEATING
- SIDE CONSERVATORY
- EPC RATING - TBC
- GOOD SIZED GARDEN AREAS
- DOUBLE GLAZED THROUGHOUT
- EXCELLENT VILLAGE LOCATION
- COUNCIL TAX BAND - A
Description
BEING OFFERED FOR SALE WITH NO UPPER VENDOR CHAIN IS THIS TWO BEDROOM END TERRACE COTTAGE. HAVING A FRONT LAWN GARDEN , GARAGE AND GOOD SIZED GARDENS ADJACENT TO THE PROPERTY WHICH OFFERS POTENTIAL FUTURE DEVELOPMENT (SUBJECT TO PLANNING).
THE PROPERTY BRIEFLY COMPRISES CONSERAVTORY SIDE ENTRANCE, KITCHEN, LOUNGE, TWO BEDROOMS AND BATHROOM.
THE PROPERTY FURTHER BENEFITS FROM GAS CENTRAL HEATING AND DOUBLE GLAZING.
Floors
Ground Floor
Conservatory
Dimensions: 16' 2'' x 7' 7'' (4.95m x 2.34m)
Having a central heating radiator and a door into the Kitchen.
Kitchen
Dimensions: 16' 1'' x 6' 9'' (4.91m x 2.08m)
Having a rear facing double glazed window, with a range of wall and base units with complimentary worktops with a inset sink with side drainer, plumbing for an automatic washing machine, electric cooker point part tiling to the wall and opening into the Lounge.
Lounge
Dimensions: 16' 1'' x 13' 11'' (4.91m x 4.25m)
Having a front facing double glazed window and front facing entrance door.
With the main focal point being a gas fire with hearth, back and surround. TV aerial point, a central heating radiator and a understairs storage cupboard.
First Floor
First Floor Landing
A staircase rises from the Ground Floor to the First Floor Landing.
Bedroom One
Dimensions: 13' 8'' x 11' 10'' (4.17m x 3.63m)
Having a front facing double glazed window, fitted wardrobes to one wall, a central heating radiator and a storage cupboard that houses the wall mounted Baxi combination boiler.
Bedroom Two
Dimensions: 9' 6'' x 6' 11'' (2.92m x 2.13m)
Having a side facing double glazed window and a central heating radiator.
Bathroom
Dimensions: 6' 9'' x 5' 11'' (2.06m x 1.82m)
Having a rear facing opaque double glazed window, walk in bath with an electric shower over, low flush WC, wash hand basin, cladded walls and a central heating radiator.
Exterior
Outside
To the front of the property is a lawn garden area with a hedge.
There is a shared service road which allows access to the Garage. Beyond the garage is an enclosed garden area set over different levels which is mainly lawn with established shrubs and mature trees.


