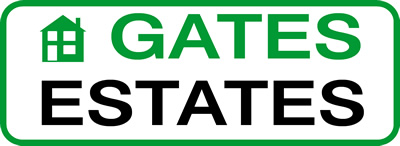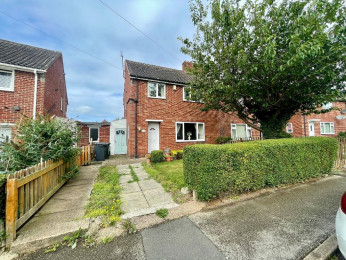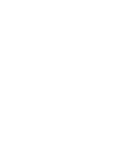3 Bedroom Semi-Detached For Sale
Oakdale, Worsbrough, Barnsley, S70 5EG - £145,000
Key Features
- THREE BEDROOM SEMI-DETACHED
- GAS CENTRAL HEATING
- LARGE GARDENS
- EXCELLENT LOCATION
- EPC RATING - C
- IN NEED OF SOME MODERNISATION
- DOUBLE GLAZED THROUGHOUT
- POTENTIAL FOR OFF ROAD PARKING
- COUNCIL TAX BAND - A
Description
OFFERED FOR SALE WITH NO UPPER VENDOR CHAIN IS THIS THREE BEDROOM SEMI-DETACHED HOUSE, LOCATED ON A POPULAR RESIDENTIAL ESTATE. REQUIRING SOME UPDATING BUT ALLOWING THE NEW OWNER TO MODERNISE TO THERE OWN TASTE.
THE PROPERTY HAS THE BENEFIT OF GAS CENTRAL HEATING AND DOUBLE GLAZING WITH A NEW BOLIER FITTED IN 2022.
THE ACCOMODATION BRIEFLY COMPRISES ENTRANCE HALLWAY, LOUNGE, KITCHEN, DINING ROOM, ENCLOSED SIDE ENTRANCE WITH TWO GOOD SIZED STORES (RIPE FOR CONVERTING), THREE BEDROOMS AND A WET ROOM.
OUTSIDE IS THE POTENTIAL TO CREATE OFF ROAD PARKING TO THE FRONT AND THERE IS A LARGE ENCLOSED REAR GARDEN.
THE PROPERTY WOULD APPEAL TO FIRST TIME BUYERS, COUPLES, FAMILIES AND INVESTORS.
Floors
Ground Floor
Entrance Hallway
Having a front facing UPVC Entrance door. a side facing double glazed window, a central heating radiator and a understairs storage cupboard.
Lounge
Dimensions: 13' 9'' x 12' 5'' (4.21m x 3.81m)
Having a front facing double glazed window, wall mounted gas fire with hearth back and surround, TV aerial point and a central heating radiator.
Kitchen
Dimensions: 10' 6'' x 7' 9'' (3.21m x 2.38m)
Having a rear facing double glazed window and a side facing entrance door, With a range of wall and base units with a sink unit, gas cooker point, a central heating radiator and a Pantry/Store.
Dining Room
Dimensions: 11' 11'' x 8' 11'' (3.64m x 2.72m)
Having a rear facing double glazed window, wall mounted gas fire and a central heating radiator.
Side Entrance
Having front and rear facing doors with two stores.
First Floor
First Floor Landing
Having a side facing double glazed window, storage cupboard and access into the loft space.
Bedroom One
Dimensions: 12' 4'' x 10' 10'' (3.78m x 3.32m)
Having a front facing double glazed window , a central heating radiator and a storage cupboard.
Bedroom Two
Dimensions: 13' 8'' x 8' 11'' (4.17m x 2.72m)
Having a rear facing double glazed window, a central heating radiator and a storage cupboard.
Bedroom Three
Dimensions: 8' 7'' x 7' 11'' (2.64m x 2.42m)
Having a front facing double glazed window, a central heating radiator and a storage cupboard that houses the wall mounted Combination boiler.
Bathroom
Dimensions: 7' 7'' x 5' 5'' (2.34m x 1.67m)
Having a rear facing opaque double glazed window, having been converted into a wet room which has a wall mounted electric shower, low flush WC, wash hand basin, extractor fan and a central heating radiator.
Exterior
Outside
To the front of the property is a lawn garden area and a paved area which would provide off street parking subject to a drop kerb being installed.
To the rear of the property is a good sized enclosed lawn garden area.


