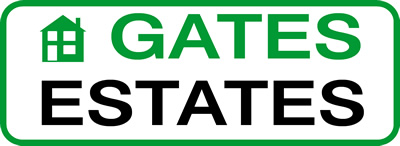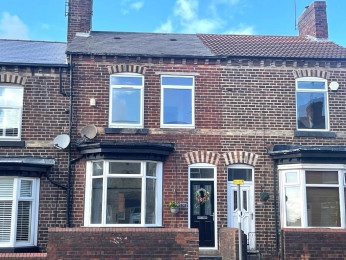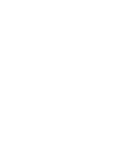3 Bedroom Terraced For Sale
Park Road, Worsbrough, Barnsley, S70 5AL - £150,000
Key Features
- THREE BEDROOM MID TERRACE HOUSE
- FULLY REFURBISHED INCLUDING A NEW BOILER
- ENTRANCE HALLWAY
- NEW KITCHEN
- COUNCIL TAX BAND - A
- ACCOMODATION OVER THREE FLOORS
- BASEMENT AND WC
- LOUNGE AND DINING ROOM
- BATHROOM WITH FOUR PIECE SUITE
- EPC RATING - E
Description
HAVING UNDERGONE A FULL SCHEME OF UPDATING AND BEING OFFERED FOR SALE WITH NO VENDOR CHAIN IS THIS GOOD SIZED THREE BEDROOM MID TERRACE HOUSE WITH OFF ROAD REAR SECURE PARKING.
WITH A NEW BOILER AND HEATING SYSTEM, NEW KITCHEN, NEW FOUR PIECE BATHROOM SUITE, FRESHLY DECORATED AND NEW FLOOR COVERINGS.
JUST MOVE IN UNPACK AND RELAX INTO YOUR NEW HOME. BEING OF INTEREST TO FIRST TIME BUYERS, COUPLES AND FAMILIES.
THE ACCOMMODATION BRIEFLY COMPRISES ENTRANCE HALLWAY, LOUNGE, DINING ROOM, KITCHEN, REFURBISHED BASEMENT WITH SEPERATE WC, THREE FIRST FLOOR BEDROOMS AND BATHROOM.
OUTSIDE IS A FRONT GARDEN AREA AND AT THE REAR IS A ENCLOSED GATED REAR GARDEN AREA WITH OFF ROAD PARKING SPACE.
Floors
Ground Floor
Entrance Hallway
Having a front facing entrance door, a central heating radiator, laminate flooring, ceiling rose and coving.
Lounge
Dimensions: 14' 4'' x 11' 3'' (4.39m x 3.43m)
Having a front facing double glazed bay window, coving to the ceiling, ceiling rose and a designer radiator. Sliding doors lead into the Dining Room.
Dining Room
Dimensions: 13' 0'' x 11' 8'' (3.97m x 3.58m)
Having a rear facing double glazed window, coving to the ceiling, ceiling rose and a designer radiator.
Kitchen
Dimensions: 10' 5'' x 7' 1'' (3.18m x 2.16m)
Having a side facing double glazed window and a side facing entrance door.
With a recently fitted new kitchen with a range of wall and base units with complimentary worktops with a inset sink, gas hob with cooker hood over, electric oven, integral fridge and freezer, modern tiles to the wall, laminate flooring and a chrome central heating radiator.
First Floor
First Floor Landing
A staircase rises from the Entrance Hallway to the First Floor Landing and gives access to the First Floor accommodation.
Bedroom One
Dimensions: 13' 3'' x 9' 1'' (4.04m x 2.79m)
Having a rear facing double glazed window, coving and a central heating radiator.
Bedroom Two
Dimensions: 12' 2'' x 8' 0'' (3.73m x 2.44m)
Having a front facing double glazed window, coving and a central heating radiator.
Bedroom Three
Dimensions: 12' 2'' x 6' 5'' (3.73m x 1.98m)
Having a front facing double glazed window, coving and a central heating radiator.
Bathroom
Dimensions: 10' 2'' x 6' 9'' (3.11m x 2.06m)
Having a rear facing opaque double glazed window, with a four piece suite which comprises a roll top bath with mixer taps and shower head attachment, walk in shower cubicle with a power shower with rain head, low flush WC, wash hand basin with storage cupboard under, laminate flooring, part tiling to the walls and a designer radiator.
Basement
Basement Room
Dimensions: 10' 2'' x 9' 8'' (3.12m x 2.95m)
The useful basement has plumbing for a washing machine, a central heating radiator and a wall mounted Sime combination boiler.
WC
Having a low flush WC, wash hand basin and a extractor fan.
Exterior
Outside Front
To the front of the property is a enclosed easy maintenance mulched garden.
Outside Rear
The rear garden is enclosed with gates and provides off road secure parking along with a mulched further garden area, there is also a outside cold water tap.


