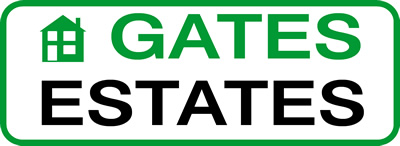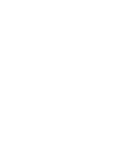3 Bedroom Terraced For Sale
Park Road, Barnsley, S70 1YN - £125,000
Key Features
- THREE BEDROOM MID TERRACE
- KITCHEN/DINER
- ATIIC BEDROOM
- GAS CENTRAL HEATING
- COUNCIL TAX BAND - A
- LOUNGE
- CELLAR
- REAR GARDEN
- DOUBLE GLAZED UNITS FITTED IN 2024
- EPC RATING - D
Description
A WELL PRESENTED TASTEFULLY DECORATED THREE BEDROOM MID TERRACE HOUSE WHICH HAS THE BENEFIT OF GAS CENTRAL HEATING AND DOUBLE GLAZING. BEING OFFERED FOR SALE WITH NO VENDOR CHAIN AND BEING IDEAL FOR FIRST TIME BUYERS, COUPLES AND INVESTORS.
THE ACCOMMODATION BRIEFLY COMPRISES LOUNGE, KITCHEN/DINER, CELLAR, TWO FIRST FLOOR BEDROOMS, ATTIC BEDROOM AND BATHROOM.
Floors
Ground Floor
Lounge
Dimensions: 12' 11'' x 12' 1'' (3.95m x 3.69m)
Having a front facing entrance door and a front facing double glazed window. With a TV aerial point, wood laminate flooring, exposed brick chimney breast and a central heating radiator.
Kitchen/Diner
Dimensions: 12' 11'' x 14' 10'' (3.95m x 4.54m)
Having a rear facing double glazed window and rear facing entrance door. With a range of wall and base units with complimentary worktops with a inset sink, gas hob, electric oven, plumbing for a washing machine and a central heating radiator.
A door gives access to the Cellar.
First Floor
First Floor Landing
Having a central heating radiator and giving access to the First Floor Accommodation.
Bedroom One
Dimensions: 13' 1'' x 12' 0'' (3.99m x 3.68m)
Having a front facing double glazed window, wood laminate flooring and a central heating radiator.
Bedroom Two
Dimensions: 5' 10'' x 12' 0'' (1.78m x 3.68m)
Having a rear facing double glazed window, exposed wooden floorboards and a central heating radiator.
Bathroom
Dimensions: 8' 11'' x 6' 1'' (2.74m x 1.86m)
Having a rear facing opaque double glazed window, with a three piece suite which comprises a panelled bath with a electric shower over, low flush WC, wash hand basin, full tiling to the walls a storage cupboard and a central heating radiator.
Second Floor
Attic Bedroom
Dimensions: 12' 0'' x 17' 8'' (3.68m x 5.41m)
Having a rear facing double glazed window and a central heating radiator.
Lower Ground Floor
Cellar
Dimensions: 12' 4'' x 14' 11'' (3.76m x 4.57m)
Having a rear facing double glazed window and a wall mounted gas combination boiler.
Exterior
Outside
To the front of the property is a enclosed buffer garden with a rear enclosed yard area.


