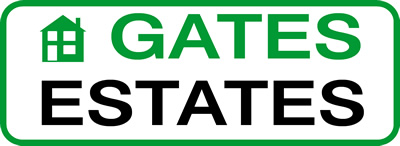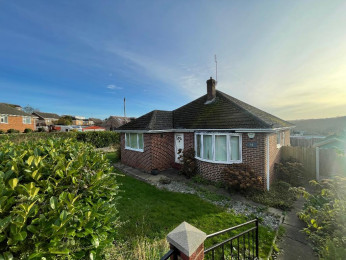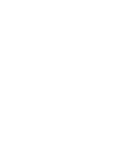3 Bedroom Detached For Sale
Dale Green Road, Worsbrough, Barnsley, S70 5JX - £250,000
Key Features
- THREE DOUBLE BEDROOM DETACHED BUNGALOW
- KITCHEN
- GOOD SIZED PLOT
- GAS CENTRAL HEATING
- EPC RATING - TBC
- LOUNGE
- DRIVEWAY AND GARAGE
- DOUBLE GLAZED THROUGHOUT
- COUNCIL TAX BAND - D
Description
OFFERED FOR SALE WITH NO UPPER VENDOR CHAIN IS THIS THREE BEDROOM DETACHED BUNGALOW, LOCATED ON A POULAR RESIDENTIAL ESTATE.
OCCUPYING A GOOD SIZED PLOT WITH GARDENS TO FOUR SIDES, WITH GATED DRIVEWAY AND GARAGE.
THE PROPERTY HAS THE BENEFIT OF GAS CENTRAL HEATING AND DOUBLE GLAZING.
AND THE ACCOMMODATION BRIEFLY COMPRISES ENTRANCE HALLWAY, LOUNGE, THREE BEDROOMS AND BATHROOM WITH A FOUR PIECE SUITE.
PLEASE NOTE CURRENTLY ACCESS TO THE PROPERTY IS VIA STEPS TO THE FRONT AND THERE ARE STEPS TO THE SIDE DOOR SO THE PROEPRTY MAY REQUIRE SOME ADAPTIONS.
Floors
Ground Floor
Reception Hallway
Having a front facing entrance door, a cylinder airing cupboard and a central heating radiator.
Lounge
Dimensions: 15' 1'' x 12' 11'' (4.6m x 3.94m)
Having a side facing double glazed window and a front facing double glazed bay window.
With the main focal point being the electric fire with hearth, back and surround, TV aerial point and two central heating radiators.
Kitchen
Dimensions: 12' 6'' x 9' 1'' (3.82m x 2.79m)
Having a rear facing double glazed window, a range of wall and base units with a inset sink, gas cooker point, Pantry, a central heating radiator and a free standing Hideaway gas central heating boiler.
Bathroom
Dimensions: 7' 10'' x 7' 10'' (2.41m x 2.41m)
Having a rear facing opaque double glazed window, with a four piece bathroom suite which comprises a panelled bath, shower cubicle with an electric shower, hidden flush WC, vanity wash hand basin, part tiling to the walls, storage cupboard, a central heating radiator and having access to the loft space via a loft hatch.
Bedroom One
Dimensions: 12' 0'' x 10' 11'' (3.68m x 3.33m)
Having a side facing double glazed window and a central heating radiator.
Bedroom Two
Dimensions: 10' 11'' x 10' 9'' (3.33m x 3.28m)
Having a front facing double glazed window and a central heating radiator.
Bedroom Three
Dimensions: 10' 9'' x 9' 10'' (3.28m x 3.02m)
Having arear facing double glazed window, a central heating radiator and currently dressed has a Dining Room.
Outside
To the front of the property is a easy maintenance garden area, to one side is a good sized lawn garden area which leads to the side driveway and Garage. The secure enclosed rear garden has a good sized shed with paving and to the other side of the property is a further gated and secure garden area.
Around the property are wall mounted lights and a outside cold water tap.


