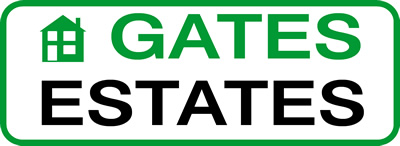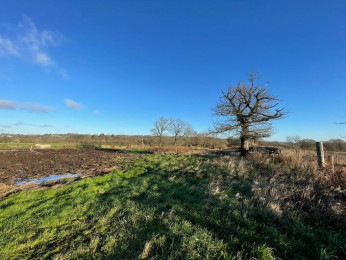2 Bedroom Detached For Sale
Rockley Lane, Rockley, Barnsley, S75 3DS - £525,000
Key Features
- DETACHED STONE LODGE
- SMALLHOLDING
- DOUBLE GLAZED THROUGHOUT
- EASY ACCESS TO JUNCTION 36 OF THE M1
- EPC RATING - E
- SET IN 1.75 ACRES
- OIL FIRED CENTRAL HEATING
- COUNTRY LIVING
- COUNCIL TAX BAND - E
Description
OFFERED FOR SALE REQUIRING SOME UPDATING WITH NO UPPER VENDOR CHAIN IS THIS TWO BEDROOM STONE BUILT DETACHED LODGE, SET IN 1.75 ACRES.
BEING FORMERLY USED HAS AN EQUESTRIAN CENTRE THE PROPERTY OFFERS POTENTIAL NEW OWNERS THE RARE OPPORTUNITY FOR COUNTRY LIVING YET WITHIN CLOSE PROXIMITY TO THE FACILITIES AND SCHOOLS IN NEARBY BIRDWELL, WORSBROUGH, STAINBOROUGH AND THE M1 MOTORWAY AT JUNCTION 36 AND 37.
THE PROPERTY HAS THE BENEFIT OF OIL FIRED CENTRAL HEATING AND DOUBLE GLAZING.
IT OFFERS THE POTENTIAL TO EXTEND OR REDEVELOP THE PROPERTY INTO A WONDERFUL FAMILY HOME (SUBJECT TO THE NECESSARY CONSENT).
BRIEFLY THE ACCOMODATION COMPRISES ENTRANCE HALLWAY, KITCHEN, LOUNGE,TWO BEDROOMS, LARGE FAMILY BATHROOM AND ATTACHED DOUBLE SKINNED GARAGE.
GENERAL NOTES.
THE PROPERTY HAS A SEPTIC TANK, ELECTRIC SUPPLY AND OIL FIRED CENTRAL HEATING.
THE PROPERTY AND LAND ARE SUBJECT TO AN OVERAGE AGREEMENT, DETAILS TO BE CONFIRMED.
Floors
Ground Floor
Entrance Hallway
Having a front facing entrance door, coving to the ceiling and a central heating radiator.
Kitchen
Dimensions: 14' 11'' x 10' 9'' (4.57m x 3.3m)
Having a rear facing double glazed window looking over the surrounding farm land and a front facing double glazed window, with a range of wall and base units with an inset sink with side drainer, electric hob, coving to the ceiling, plumbing for a washing machine and a central heating radiator.
Lounge
Dimensions: 13' 3'' x 12' 8'' (4.06m x 3.87m)
Having a front facing double glazed window and two side facing double glazed windows.
With the main focal point being the open fire with surround and hearth. TV aerial point, coving to the ceiling and a central heating radiator.
Bedroom One
Dimensions: 14' 11'' x 11' 0'' (4.56m x 3.36m)
Having front and rear facing double glazed windows, fitted wardrobes and drawer unit to one wall, coving to the ceiling and two central heating radiators.
Bedroom Two
Dimensions: 13' 3'' x 7' 10'' (4.06m x 2.39m)
Having a rear facing double glazed window, coving to the ceiling, a central heating radiator and access to the loft space.
Bathroom
Dimensions: 11' 6'' x 8' 11'' (3.51m x 2.74m)
Having a rear facing opaque double glazed window, with a three piece bathroom suite which comprises a panelled bath low flush WC, wash hand basin, a central heating radiator and a cylinder airing cupboard.
Garage
Dimensions: 19' 3'' x 11' 10'' (5.89m x 3.63m)
Being Double Skinned with block and stone, with a rear facing double glazed window and front facing double doors. Housing the oil fired central heating boiler, a sink with hot and cold water supply, electric lights and sockets.
The Garage offers the potential to convert into living accommodation subject to planning approval.
Exterior
Outside
Set in nearly two acres the plot has a concrete hardstanding area that used to be occupied by a set of wooden stable blocks, there is a former outdoor equestrian school area and two paddock areas.
Attached to the property is a Double Skinned Garage that houses the oil fired central heating boiler, And there is a wooden good sized store.


