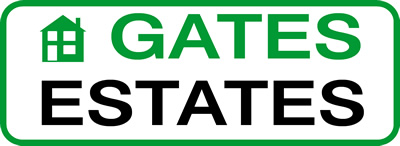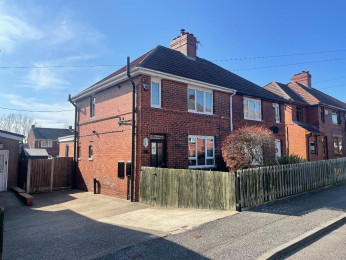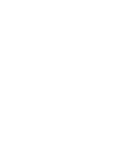2 Bedroom Semi-Detached For Sale
Rockley Avenue, Birdwell, Barnsley, South Yorkshire, S70 5QY - £220,000
Key Features
- NO UPPER VENDOR CHAIN
- TWO DOUBLE BEDROOM SEMI-DETACHED
- DETACHED GAMES ROOM/BAR
- EXTENDED GROUND FLOOR SPACE
- EPC RATING - TBC
- HIGH SPEC AND TASTEFULLY DECORATED
- WONDERFUL OUTSIDE SPACE
- DRIVEWAY PLUS REAR PARKING
- COUNCIL TAX BAND - A
Description
WOW THIS IS AN ABSOLUTE STUNNING PROPERTY THAT HAS TO BE VIEWED INERNALLY TO BE TRULY APPRECIATED, PROVIDING TWO DOUBLE BEDROOM ACCOMMODATION. THIS EXTENDED SEMI-DETACHED HOUSE SET ON A POPULAR RESIDENTIAL LOCATION WOULD APPEAL TO FIRST TIME BUYERS, COUPLES AND SMALL FAMILIES.
THIS REALLY IS A JUST UNPACK AND SETTLE IN PROPERTY, HAVING A EXTENDED KITCHEN/DINING AREA WITH DOORS OPENING INTO THE ENCLOSED LANSCAPED REAR GARDENS WITH AN ABUNDANCE OF NATURAL LIGHT FLOODING IN VIA THE SKYPOD, HAVING THE BENEFIT OF GAS CENTRAL HEATING AND DOUBLE GLAZING.
THE ACCOMMODATION BRIEFLY COMPRISES ENTRANCE HALLWAY, LOUNGE, KITCHEN/DINER, TWO DOUBLE BEDROOMS AND BATHROOM.
OUTSIDE IS A FRONT GARDEN AREA, DRIVEWAY, GATED ENCLOSED REAR GARDEN, DETACHED GAMES ROOM/BAR AND A FURTHER PARKING AREA TO THE REAR OF THE PROPERTY.
Floors
Ground Floor
Entrance Hallway
Having a front facing composite door into the hall and staircase. With an internal door leading into the Lounge.
In the hallway is an central heating radiator and the staircase has a mix of carpet fitted to the steps with hard flooring fitted to the upriser.
Lounge
Dimensions: 14' 7'' x 12' 4'' (4.47m x 3.78m)
This stunning front facing living space has a feature wall along one side, this wall is built slightly out to incorporate lighting and the entertainment system. There are cupboards below which are very deep and shelfing into both alcoves. At the centre is a functional log burning stove which has a wooden beam over with a tiled surround and inset. There is also a wall mounted central heating radiator.
Kitchen/Dining Room
Dimensions: 16' 6'' x 14' 4'' (5.05m x 4.39m)
This spacious extended room provides space to cook, eat and entertain. With an abundance of natural light from the sky pod and the rear facing double patio doors, rear double glazed windows and side facing double glazed window.
Having tiled flooring, a range of wall and base units with anthracite high gloss doors , an island that houses the sink unit and having Quartz worktops. The appliances that are integrated include the 70/30 fridge freezer, washing machine, Bosch oven and microwave oven and the induction hob with a black extractor hood over. There is also an integrated dishwasher and a wine cooler. Lighting includes downlights, LED lights to the kick boards and under counter areas. There are also two central heating radiators.
Downstairs WC
Located from the kitchen is a downstairs WC which has a continuation of the tiled flooring with a low flush WC and a modern grey decoration.
First Floor
First Floor Landing
A staircase rise from the Entrance Hallway to the First Floor Landing which has a side facing double glazed window and has access to the loft space.
Bedroom One
Dimensions: 13' 3'' x 13' 1'' (4.06m x 3.99m)
A stunning front facing bedroom, which has fitted mirrored wardrobes to one wall, a central heating radiator and a storage cupboard that has a front facing double glazed window and houses the wall mounted Baxi combi boiler.
Bedroom Two
Dimensions: 9' 8'' x 9' 1'' (2.95m x 2.78m)
This good sized rear facing bedroom looks onto the rear garden and has a central heating radiator.
Bathroom
Dimensions: 6' 5'' x 5' 5'' (1.96m x 1.66m)
Having a rear facing opaque double glazed window, with a three piece suite which comprises a panelled bath with shower over, hidden flush WC, wash hand basin, fully tiled, extractor fan, downlights, shaver point and a designer radiator.
Exterior
Outside
To the front of the property is an enclosed lawn garden area. The side has a driveway and a side gate gives access to the landscaped rear garden.
The good sized enclosed garden area has a decked patio area with a hot tub, wall mounted lights, outside sockets, CCTV and steps that descend onto the artificial grass area. There is a gate at the bottom of the garden that gives access to the rear off road parking area.
Games Room/Bar
Dimensions: 18' 8'' x 9' 0'' (5.69m x 2.75m)
What a wonderful place to entertain in or just relax after spending time in the garden.
This building currently used has a games room and bar could easily be used has an home office or even adapted to a business use. Being constructed in brick and plastered internally with power including lighting and sockets.


