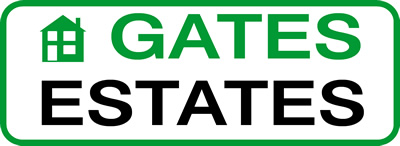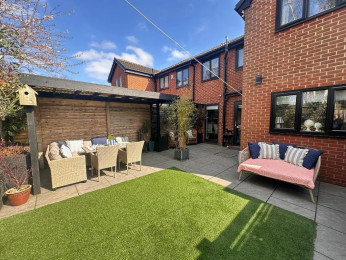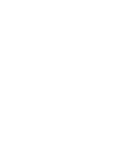4 Bedroom Semi-Detached For Sale
Burnsall Grove, Stairfoot, Barnsley, South Yorkshire, S70 3JR - £230,000
Key Features
- FOUR BEDROOM SEMI-DETACHED HOUSE
- EXTENDED
- DOUBLE DRIVEWAY
- COUNCIL TAX BAND A
- MODERN FIXTURES AND FITTINGS
- ENCLOSED REAR GARDEN
- IDEAL FAMILY HOME
- EPC RATING - C
Description
WE ARE PLEASED TO OFFER TO THE MARKET THIS ELEGANT AND EXTENDED FAMILY HOME WHICH HAS TO BE VIEWED INTERNALLY TO BE TRULY APPRECIATED. WITH MODERN FIXTURES AND FITTINGS THROUGHOUT AND LOCATED ON A SMALL RESIDENTIAL ESTATE, THIS PROPERTY APPEALS TO FIRST TIME BUYERS, COUPLES AND FAMILIES. THE ACCOMODATION BRIEFLY COMPRISES; FRONT ENTRANCE PORCH, LOUNGE, DINING KITCHEN, UTILITY ROOM, FOUR BEDROOMS AND BATHROOM.
OUTSIDE, TO THE FRONT THERE IS A DOUBLE WIDTH DRIVEWAY, WHILE AT THE REAR THERE IS A PRIVATE ENCLOSED REAR GARDEN WHICH BORDERS OPEN GREEN SPACE.
THE PROPERTY FURTHER BENEFITS FROM GAS CENTRAL HEATING AND DOUBLE GLAZING.
Floors
Ground Floor
Entrance Porch
Dimensions: 4' 9'' x 4' 6'' (1.46m x 1.38m)
Having a front facing entrance door and a central heating radiator a door opens into the Lounge.
Lounge
Dimensions: 13' 4'' x 13' 1'' (4.08m x 3.99m)
Having a front facing double glazed window, wood flooring, TV aerial point and a central heating radiator.
Dining Kitchen
Dimensions: 19' 3'' x 13' 9'' (5.88m x 4.22m)
Having a rear facing double glazed door and three rear facing double glazed windows.
With wood flooring, in the kitchen area is a range of wall and base units with complimentary worktops with a inset sink, induction hob, double oven, integral dishwasher, fridge/freezer, wine fridge, downlights, coving to the ceiling breakfast bar and a designer radiator. A door gives access to the utility room.
Utility
Dimensions: 9' 4'' x 7' 1'' (2.87m x 2.18m)
Having plumbing for a washing machine, lighting and sockets. A door gives access to the Small Garage/Store.
Former Garge/Store
Dimensions: 9' 4'' x 7' 1'' (2.87m x 2.18m)
Having a front facing Garage door, lights and sockets.
First Floor
First Floor Landing
A staircase rises to the First Floor Landing which gives access to the First Floor accommodation, and gives access to the two separate loft spaces, which have a pull down loft ladder, electric light and is boarded out.
Bedroom One
Dimensions: 10' 11'' x 9' 8'' (3.35m x 2.97m)
Having a front facing double glazed window, TV aerial point, a central heating radiator and two storage cupboard one which houses the central heating boiler.
Bedroom Two
Dimensions: 14' 2'' x 8' 0'' (4.34m x 2.44m)
Having a front facing double glazed window and a central heating radiator.
Bedroom Three
Dimensions: 10' 11'' x 8' 9'' (3.35m x 2.67m)
Having a rear facing double glazed window and a central heating radiator.
Bedroom Four
Dimensions: 9' 6'' x 6' 9'' (2.92m x 2.06m)
Having a rear facing double glazed window and a central heating radiator.
Bathroom
Dimensions: 6' 9'' x 5' 9'' (2.08m x 1.76m)
Having a rear facing opaque double glazed window and a three piece bathroom suite which comprises a panelled bath with shower over, hidden flush WC, wash hand basin, tiled flooring, tiled walls, cladded ceiling with inset downlights and a designer radiator.
Exterior
Outside
To the front of the property is a block paved double width driveway, wall mounted lights and CCTV. The rear enclosed garden provides a low maintenance area with flagged patio areas, artificial grass and a outdoor kitchen for summer entertainment, there is outside lighting and a cold water tap.


