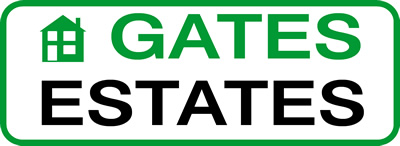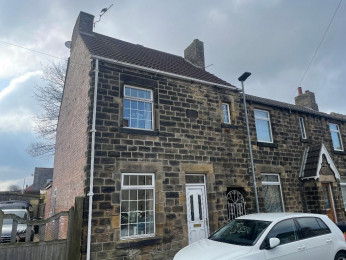3 Bedroom Terraced For Sale
Regent Street, Hoyland Common, Barnsley, South Yorkshire, S74 0PU - £145,000
Key Features
- THREE BEDROOM EXTENDED END TERRACE
- LOUNGE
- ENCLOSED REAR GARDEN
- DOUBLE GLAZED THROUGHOUT
- EPC RATING - TBC
- KITCHEN AND DINING ROOM
- BEDROOM ONE WITH SHOWER AND SINK
- GAS CENTRAL HEATING
- COUNCIL TAX BAND - B
Description
BEING OFFERED FOR SALE WITH IMMEDIATE VACANT POSESSION IS THIS EXTENDED THREE BEDROOM END TERRACE HOUSE.
SET IN A POPULAR RESIDENTIAL AREA, CLOSETO THE LOCAL PRIMARY SCHOOL, WITHIN WALKING DISTANCE OF HOYLAND COMMONS SHOPPING CENTRE THIS PROPERT WOULD APPEAL TO FIRST TIME BUYERS, INVESTORS, COUPLES AND FAMILIES.
THE PROPERTY DOES REQUIRE SOME COSMETIC UPDATING AND WOULD MALE A LOVELY HOME FOR A NEW OWNER.
IT HAS THE BENEFIT OF GAS CENTRAL HEATING AND DOUBLE GLAZING.
WITH THE ACCOMODATION BRIEFLY COMPRISING KITCHEN, DINING ROOM, LOUNGE, TWO FIRST FLOOR BEDROOMS (BEDROOM ONE HAS A SHOWER CUBICLE AND SINK UNIT) , BATHROOM AND ATTIC BEDROOM.
OUTSIDE TO THE REAR IS AN ENCLOSED GARDEN WITH A BRICK BUILT STORE.
Floors
Ground Floor
Lounge
Dimensions: 13' 0'' x 12' 8'' (3.98m x 3.88m)
Having a front facing entrance door and front facing double glazed window, wall mounted gas fire, coving to the ceiling and a central heating radiator.
Dining Room
Dimensions: 13' 0'' x 11' 1'' (3.98m x 3.38m)
Having a side facing double glazed window, coving to the ceiling, a central heating radiator and a understairs storage cupboard.
Kitchen
Dimensions: 12' 7'' x 7' 7'' (3.84m x 2.34m)
Having a rear facing entrance door, rear facing patio doors and a side facing double glazed window.
With a range of wall and base units with complimentary worktops with a gas hob, electric oven, integral fridge/freezer, plumbing for an automatic washing machine and a floor to ceiling central heating radiator.
First Floor
First Floor Landing
Having a rear facing double glazed window and a central heating radiator.
Bedroom One
Dimensions: 16' 6'' x 13' 1'' (5.05m x 3.99m)
Having a front facing double glazed window, fitted wardrobes to two walls, a central heating radiator.
The En-suite room has a front facing double glazed window and has a wash hand basin with a shower cubicle with an electric shower.
Bedroom Two
Dimensions: 9' 10'' x 10' 11'' (3.02m x 3.35m)
Having a rear facing double glazed window, coving to the ceiling and a central heating radiator.
Bathroom
Dimensions: 8' 2'' x 7' 9'' (2.49m x 2.38m)
Having a rear facing opaque double glazed window, with a three piece suite which comprises a panelled bath, low flush WC, wash hand basin, fully tiled walls, a central heating radiator. And a storage cupboard that houses the wall mounted Viesman Combination Boiler.
Second Floor
Attic Bedroom
Dimensions: 15' 8'' x 11' 10'' (4.78m x 3.61m)
Having a rear facing Velux style window, fitted storage wardrobe and a central heating radiator.
Exterior
Outside
The rear enclosed garden area is mainly paved with a fish pond, flower beds with established shrubs.
at the bottom of the garden is a brick built storage shed, there are wall mounted security lights and a outside cold water tap.


