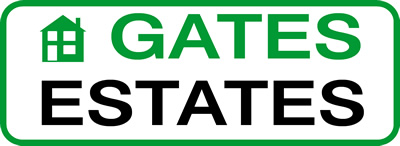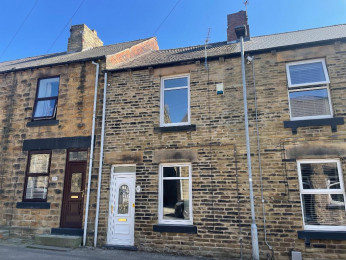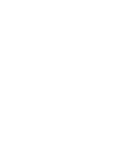2 Bedroom Terraced For Sale
Kay Street, Hoyland Common, Barnsley, South Yorkshire, S74 0NT - £140,000
Key Features
- TOTALLY REFURBISHED
- TWO BATHROOMS
- NEW KITCHEN AND BATHROOM
- EXCELLENT LOCATION
- EPC RATING - D
- TWO BEDROOM TERRACE HOUSE
- UTILITY ROOM AND CLOAKS WC
- NEW CARPETS AND PLASTERED THROUGHOUT
- COUNCIL TAX BAND - A
Description
WOW LOOK AT THIS STUNNING TWO BEDROOM END TERRACE HOUSE, WHICH HAS UNDERGONE A FULL SCHEME OF MODERNISATION INCLUDING NEW KITCHEN, TWO NEW BATHROOMS, RE-PLASTERED, NEW FLOOR COVERINGS AND UTILITY/WC.
THIS ONE WOULD APPEAL TO FIRST TIME BUYERS, COUPLES AND SMALL FAMILIES.
OFFERED FOR SALE WITH NO VENDOR CHAIN AND READY TO JUST MOVEIN .
THE PROPERTY HAS THE BENEFIT OF GAS CENTRAL HEATING AND DOUBLE GLAZING.
AND THE ACCOMMODATION BRIEFLY COMPRISES LOUNGE, KITCHEN/DINER, UTILITY WITH WC, TWO BEDROOMS (ONE WITH SHOWER ROOM) AND HOUSE BATHROOM. OUTSIDE IS A GOOD SIZED ENCLOSED GARDEN AREA WITH BRICK OUTHOUSE.
Floors
Ground Floor
Lounge
Dimensions: 12' 11'' x 13' 1'' (3.95m x 4.01m)
Having a front facing double glazed window and front facing entrance door, with new carpets and a central heating radiator.
Kitchen/Diner
Dimensions: 9' 8'' x 10' 5'' (2.97m x 3.2m)
Having a rear facing double glazed window, newly fitted range of wall and base units with granite effect worktops, with an inset 1 1/2 bowl sink, electric oven, gas hob with extractor fan over, a central heating radiator, newly fitted floor coverings and a pantry/store.
Rear Entrance
Having a external door, new floor coverings and a central heating radiator.
Utility Room and WC
Dimensions: 6' 10'' x 5' 6'' (2.1m x 1.7m)
Having a side facing opaque double glazed window, with plumbing for a washing machine, space for a tumble dryer, low flush WC, wash hand basin, new floor covering, downlights and a towel radiator.
First Floor
First Floor Landing
A staircase rises from the Rear Entrance to the First Floor Landing and gives access to the First Floor Accommodation.
Bedroom One
Dimensions: 11' 6'' x 13' 0'' (3.53m x 3.97m)
Having a front facing double glazed window, new carpets and a central heating radiator.
Bedroom One En-suite
Dimensions: 6' 4'' x 3' 5'' (1.95m x 1.06m)
Having been recently fitted with a shower cubicle with power shower, low flush WC, wash hand basin, extractor fan and a chrome towel radiator.
Bedroom Two
Dimensions: 9' 10'' x 10' 5'' (3.01m x 3.2m)
Having a rear facing double glazed window, new carpets, a central heating radiator and a built in storage cupboard/wardrobe.
Bathroom
Dimensions: 8' 3'' x 6' 10'' (2.54m x 2.1m)
Having a newly fitted three piece suite which comprises a panelled bath, low flush WC, wash hand basin, side facing double glazed opaque window, storage cupboard that houses the Combination boiler and a central heating radiator.
Exterior
Outside
The enclosed rear garden is mainly paved with Yorkshire stone slabs, there is a wooden decked area to the bottom of the garden.
There is also a brick detached shed.


